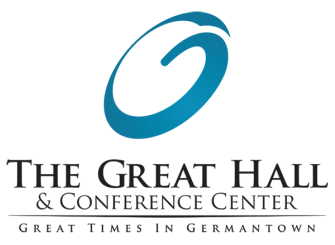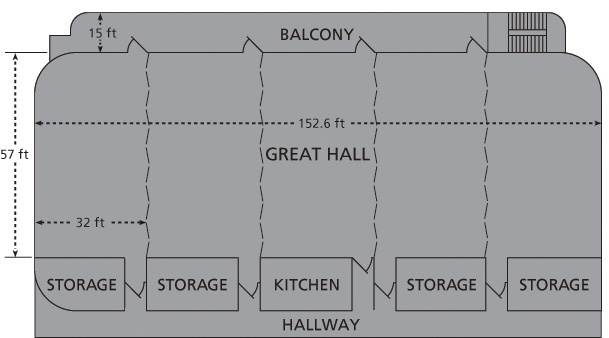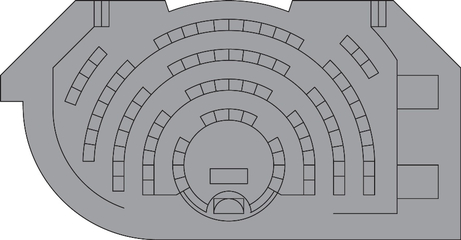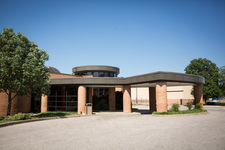Rooms and Floor PlansFlexible Spaces Meet Myriad Needs.
The Great Hall handles both large and intimate events with ease. The 160’ by 54’ main space with its ample windows and high ceilings, can be reconfigured into as many as five meeting spaces (1,600 square feet each) – all without view-blocking columns. Whether you use all or part, each space has direct access to a 136’ balcony, for a breath of fresh air or a Romeo and Juliet moment. There’s also a fully equipped prep kitchen, ample storage space, an audio/visual center, and a dressing room. Rental fee includes:
The Conference Center seats up to 84 in tiered theatre seating, which features expansive table space for participants; cushioned and moveable seating; built-in LCD projector; Bose® sound system; even individual technology stations to keep everyone powered up. Conference Center:
Great Hall: Entire 8675 square foot space:
Single 32’ x 54’ section (up to five to combine as needed)
Of course, our professional event planners are at your service to offer knowledgeable suggestions and assistance to make your event even better. Contact us today! |
Copyright ©2014 The Great Hall & Conference Center, City of Germantown, TN | Powered by SE2M



